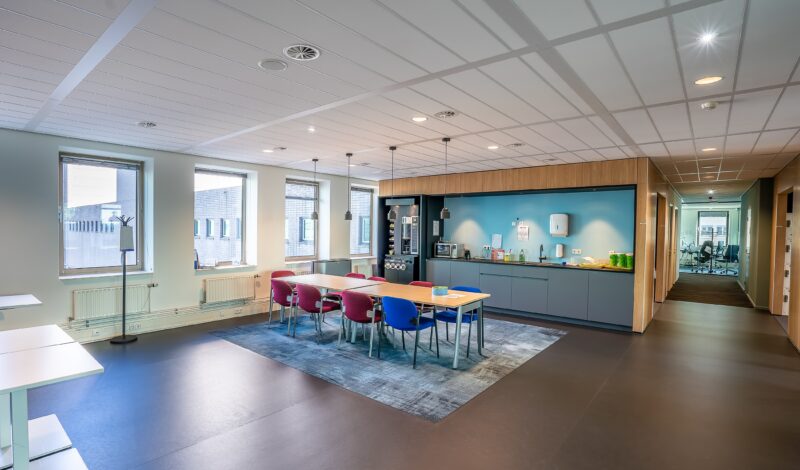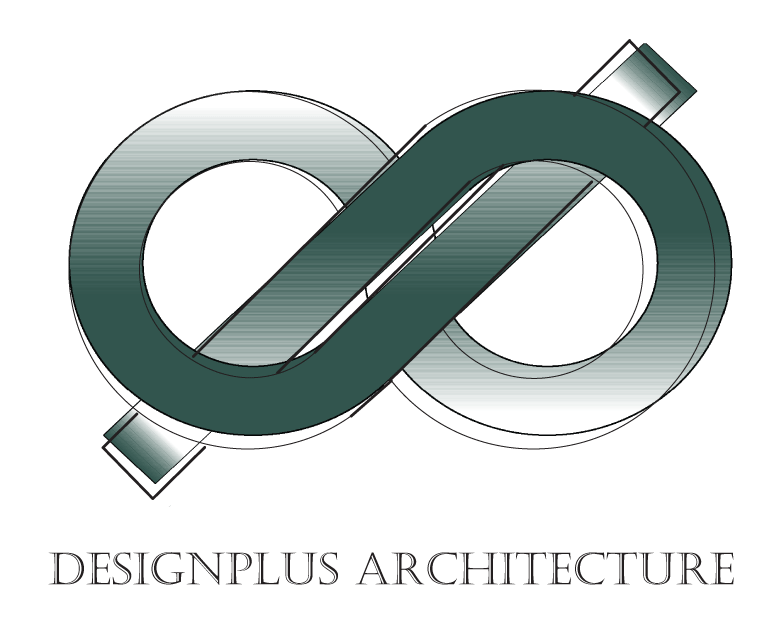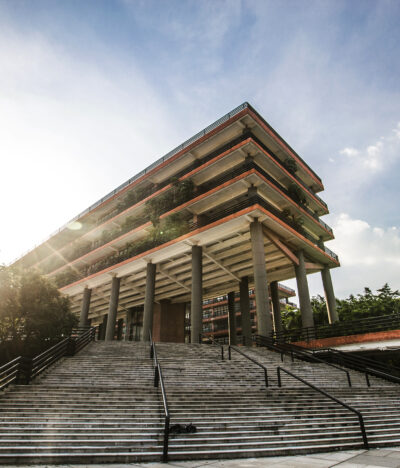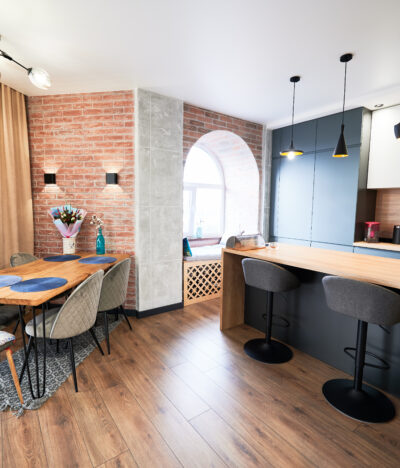Design visualization, master planning, and interior design are three powerful pillars that shape the built environment, creating captivating spaces that inspire, engage, and uplift our lives. Each discipline brings its unique perspective and expertise, contributing to the creation of remarkable architectural and interior experiences. In this blog, we embark on a journey to explore the remarkable synergy of design visualization, master planning, and interior design, unveiling their collective power to transform our surroundings.
Design visualization serves as a bridge between ideas and reality, allowing us to visualize and experience designs in a virtual realm. By utilizing cutting-edge technologies such as 3D rendering, virtual reality, and augmented reality, design visualization brings architectural and interior concepts to life with stunning visual fidelity. It enables clients, architects, and designers to explore and refine design options, test spatial arrangements, and evaluate the interplay of materials, lighting, and textures. Design visualization is a powerful tool that facilitates effective communication, enhances decision-making, and ensures that design visions are accurately translated into tangible creations.
Master planning is a strategic approach to urban development, encompassing the comprehensive planning and coordination of land use, infrastructure, transportation, and environmental considerations. It provides a roadmap for the future, guiding the growth of cities and regions in a sustainable, efficient, and socially inclusive manner. Master planning ensures that the built environment aligns with the aspirations and needs of communities, creating vibrant, livable, and resilient spaces. It integrates various elements such as green spaces, transportation networks, and public amenities, fostering a sense of place and promoting connectivity. By combining design visualization with master planning, we can visualize and shape the future of our cities and communities, creating a harmonious balance between functionality and aesthetics.
Interior design, at its core, is about creating personalized and functional spaces that reflect the unique identities and aspirations of the occupants. It goes beyond selecting furniture and colors; it involves meticulous attention to detail, spatial arrangement, and the creation of atmospheres that evoke emotions. Interior designers carefully curate materials, lighting, textures, and furniture, crafting spaces that are not only visually appealing but also cater to the comfort, well-being, and functionality of the users. Through the integration of design visualization and interior design, clients can step into a virtual world, experiencing and refining their future spaces before they come to life. This collaboration ensures that the design intent is fully realized, creating immersive and transformative interior environments.
In conclusion, the synergy of design visualization, master planning, and interior design holds immense potential in shaping the built environment. By combining the power of visualization with strategic planning and personalized interior experiences, we can create extraordinary spaces that elevate our lives and enrich our communities. Let us embrace the transformative power of these disciplines and continue to push the boundaries of design, creating spaces that inspire, connect, and endure for generations to come.








